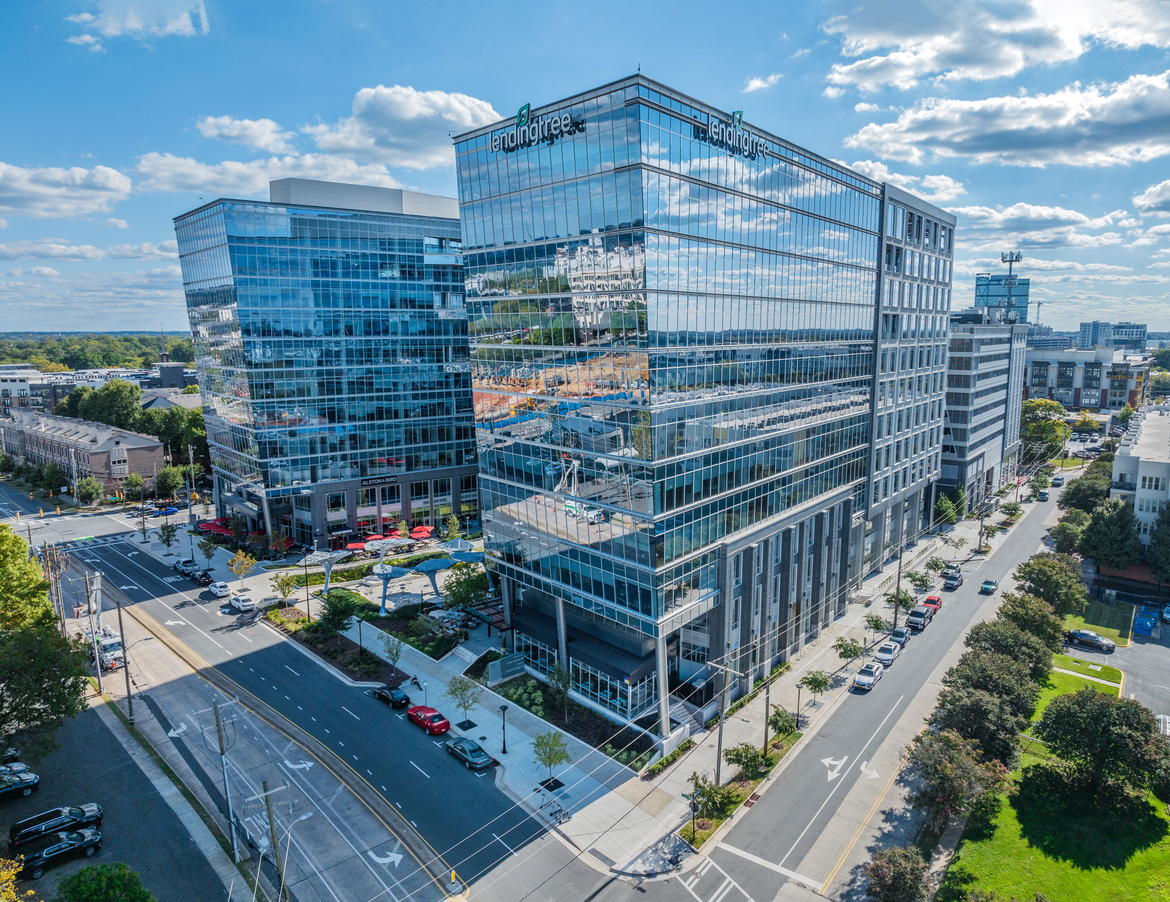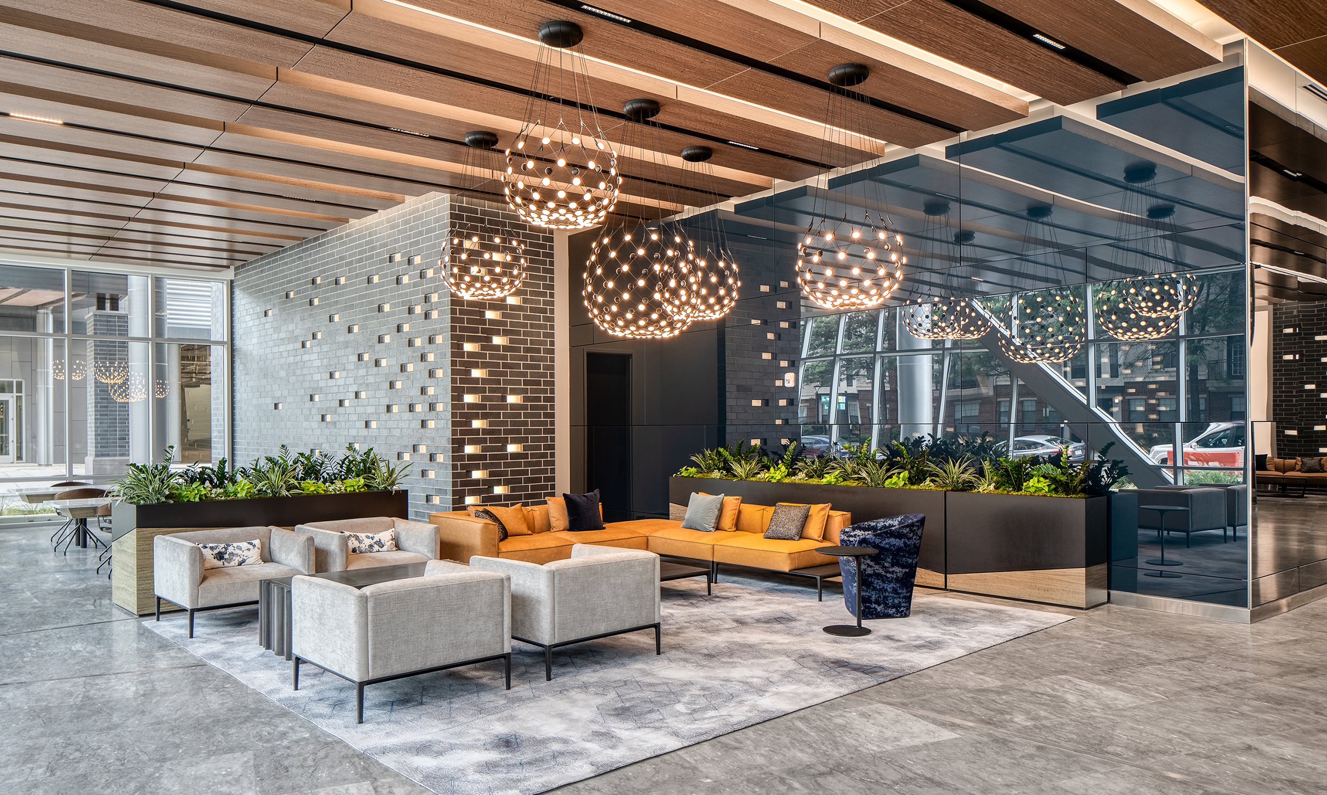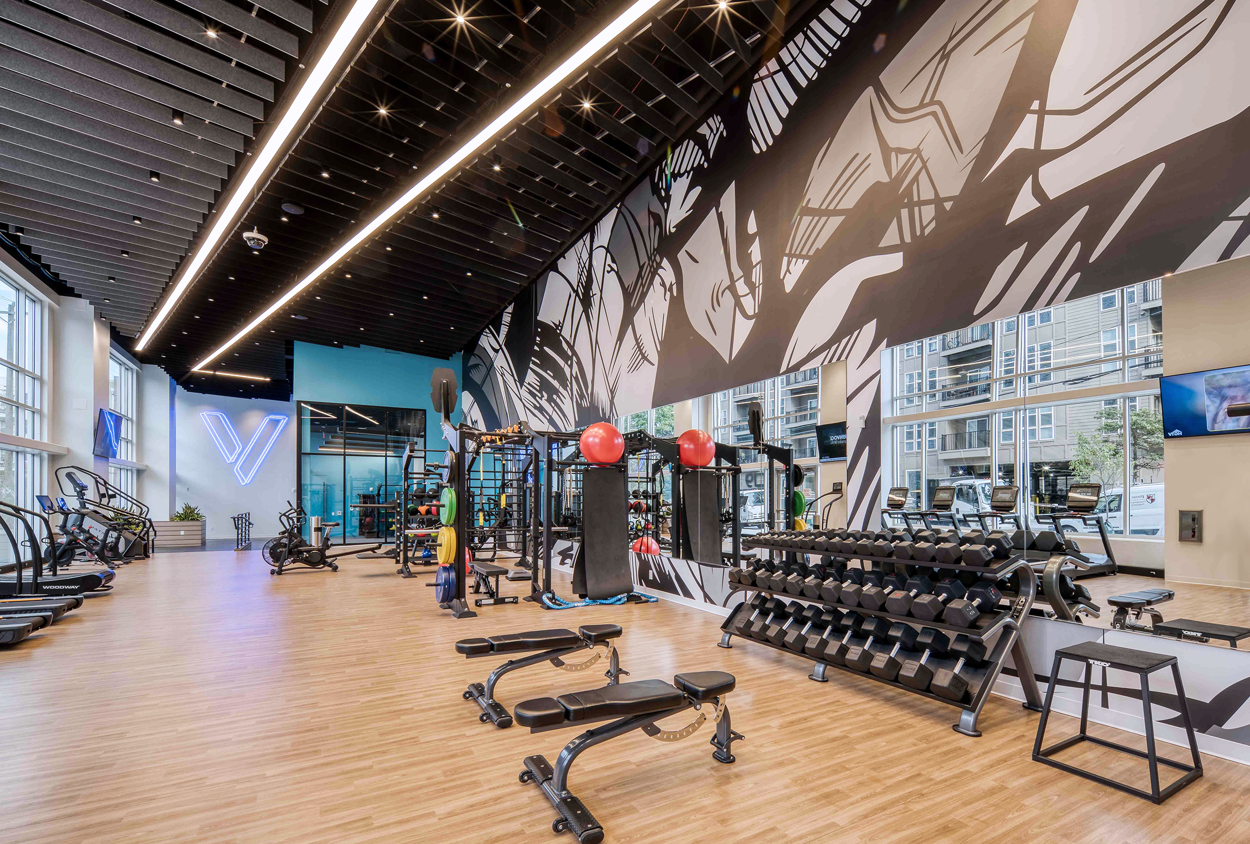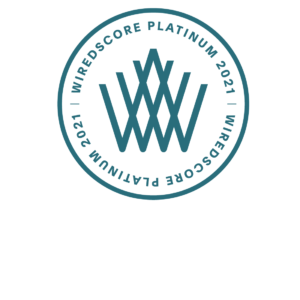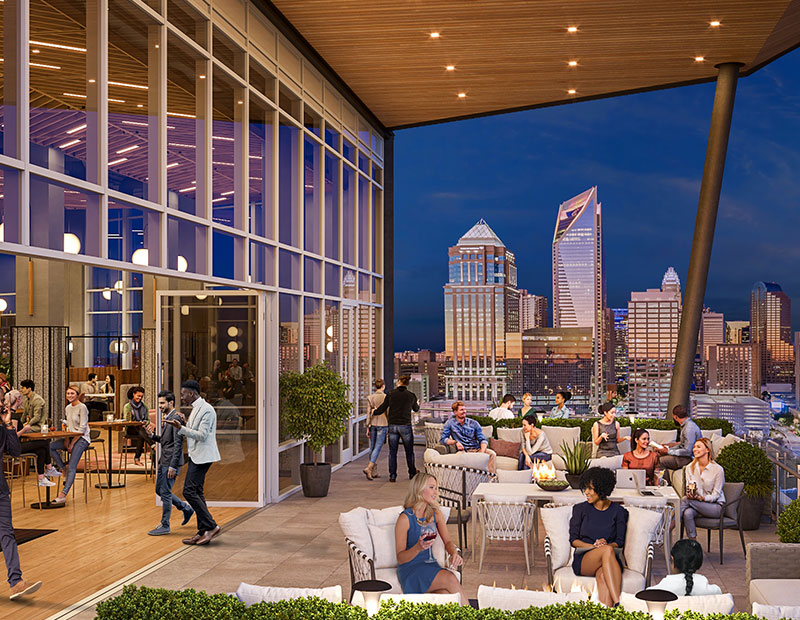Search Site
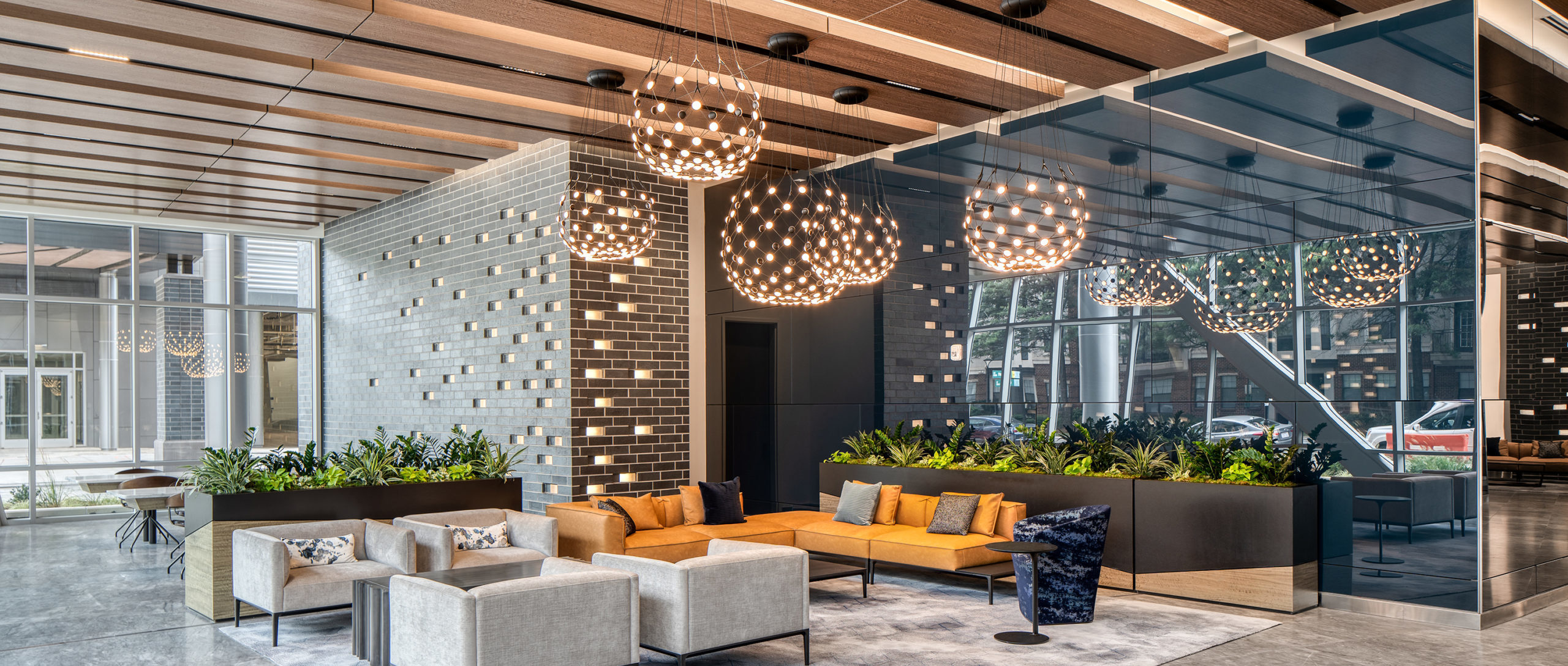
Office
Available Office Space
Vantage Is on the Forefront of the Healthy & Flexible Office
Vantage South End is an award-winning development that offers valuable features to employee experience and safety, including the highest standards of air quality control, a spacious urban park for maximum flexible work locations, multiple on-site dining options, and walkability to Uptown, the light rail, rail trail, and top destinations within South End. The project is WiredScore Platinum for the excellent level of its wired infrastructure, resilience, and wireless networks.
Work
Work From The Park
Vantage features 18 outdoor terraces, a 1+ acre Urban Park and green space, and 1,000+ outdoor seats. The urban park will allow employees with flexible schedules to work close to the office while enjoying the fresh air. Studies show that a quality view and open green space can increase productivity by 15%.
Experience
Be Connected
Welcome to South End – get excited for your day. Work in the urban park or your office terrace. Socialize at incredible restaurants. Host meetings in a luxury boutique hotel or entertain at their rooftop bar with skyline views.
The Future of Healthy Workplace
Offering state-of-the-art secure technology enables destination elevators to bring you to your floor and building doors to open without ever touching a button or handle. 4-tiered air filtration, healthy food options, fitness center, and plenty of outdoor space contribute to workplace wellness.
Features
Engaging Features
- 24-hour concierge, key card access, and security.
- The West Tower lobby serves premium coffees, breakfast, and lunch.
- Dram & Draught – a whiskey-focused neighborhood bar with craft cocktails, beer, and wine.
- Good Wurst Co. – a made-from-scratch NY/Euro style deli with a twist on traditional fare.
- Sixty Vines brings you to wine coutry with 60 wines from the barrel and an open style kitchen.
- Culinary Dropout – a place where live music, good food, and signature cocktails are life.
- Yolk – a 2x James Beard nominated chef brings an all-day elevated breakfast spot.
- Tenant amenity and experience center includes areas for entertaining, training, and conferencing.
- 1+ Acre urban park with an outdoor event schedule.
- Sweeping views of South End and Uptown including Bank of America Stadium.
- Peak air filtration with CO2 control and ionization to capture the smallest of air-born pathogens.
- WiredScore Platinum – the highest level of telecom for enhanced connectivity, adaptability, and infrastructure.
Work
Work
Work From The Park
Vantage features 18 outdoor terraces, a 1+ acre Urban Park and green space, and 1,000+ outdoor seats. The urban park will allow employees with flexible schedules to work close to the office while enjoying the fresh air. Studies show that a quality view and open green space can increase productivity by 15%.
Experience
Experience
Be Connected
Welcome to South End – get excited for your day. Work in the urban park or your office terrace. Socialize at incredible restaurants. Host meetings in a luxury boutique hotel or entertain at their rooftop bar with skyline views.
The Future of Healthy Workplace
Offering state-of-the-art secure technology enables destination elevators to bring you to your floor and building doors to open without ever touching a button or handle. 4-tiered air filtration, healthy food options, fitness center, and plenty of outdoor space contribute to workplace wellness.
Features
Features
Engaging Features
- 24-hour concierge, key card access, and security.
- The West Tower lobby serves premium coffees, breakfast, and lunch.
- Dram & Draught – a whiskey-focused neighborhood bar with craft cocktails, beer, and wine.
- Good Wurst Co. – a made-from-scratch NY/Euro style deli with a twist on traditional fare.
- Sixty Vines brings you to wine coutry with 60 wines from the barrel and an open style kitchen.
- Culinary Dropout – a place where live music, good food, and signature cocktails are life.
- Yolk – a 2x James Beard nominated chef brings an all-day elevated breakfast spot.
- Tenant amenity and experience center includes areas for entertaining, training, and conferencing.
- 1+ Acre urban park with an outdoor event schedule.
- Sweeping views of South End and Uptown including Bank of America Stadium.
- Peak air filtration with CO2 control and ionization to capture the smallest of air-born pathogens.
- WiredScore Platinum – the highest level of telecom for enhanced connectivity, adaptability, and infrastructure.
Vantage South End
Office
Workplace of the Future
A curated office experience to inspire, motivate, and create community in a modern and healthy environment. With up to 1,000 outdoor seats, 18 terraces, a 1+ acre urban park, and peak air filtration, we’re a breath of fresh air.
Vantage South End has attained a Platinum WiredScore, the highest rating for digital connectivity.

Floor Plans
Office Availability
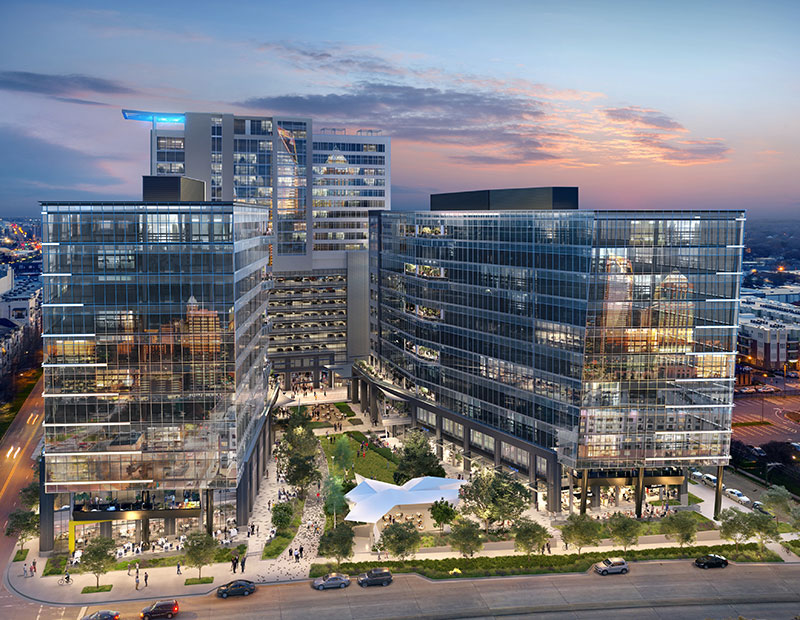
- RSF
4,751 RSF
0 RSF
Floor 100
Retail Floor
Retail Floor
East Tower
| Floor # | Total RSF | Suite Available | Floor Plans |
|---|---|---|---|
| Fully Leased | - | - | - |
| East Tower | |
|---|---|
| Fully Leased: - |
West Tower
| Floor # | Total RSF | Suite Available | Floor Plans |
|---|---|---|---|
| Retail Floor | 4,751 | - | View Plan |
| West Tower | |
|---|---|
| Retail Floor: 4,751 | View |
Vantage Parking Deck
| Floor # | Total RSF | Suite Available | Floor Plans |
|---|---|---|---|
| Retail Floor | 0 | - | - |
| Deck Tower | |
|---|---|
| Retail Floor: 0 |
Retail Floor
Suite - | 4,751 RSF
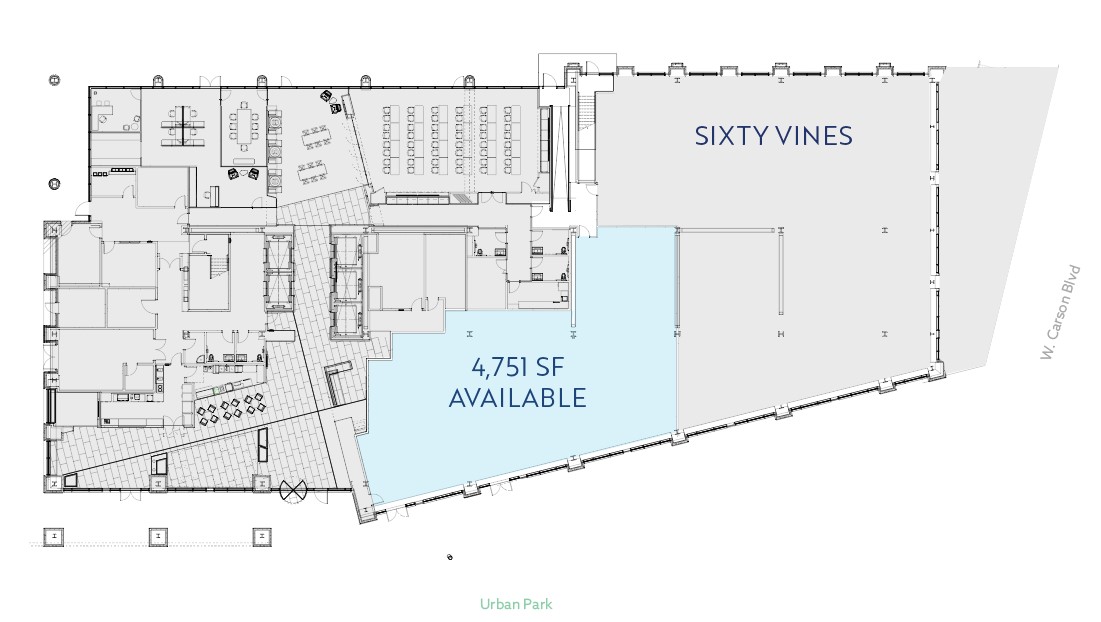
Address
West Tower
1415 Vantage Park Drive,
Charlotte, NC 28203
Office Leasing
Lori Dera
Downloads
Retail Floor
Suite - | 0 RSF
Address
Deck Tower
1220 South Tryon Street,
Charlotte, NC 28203
